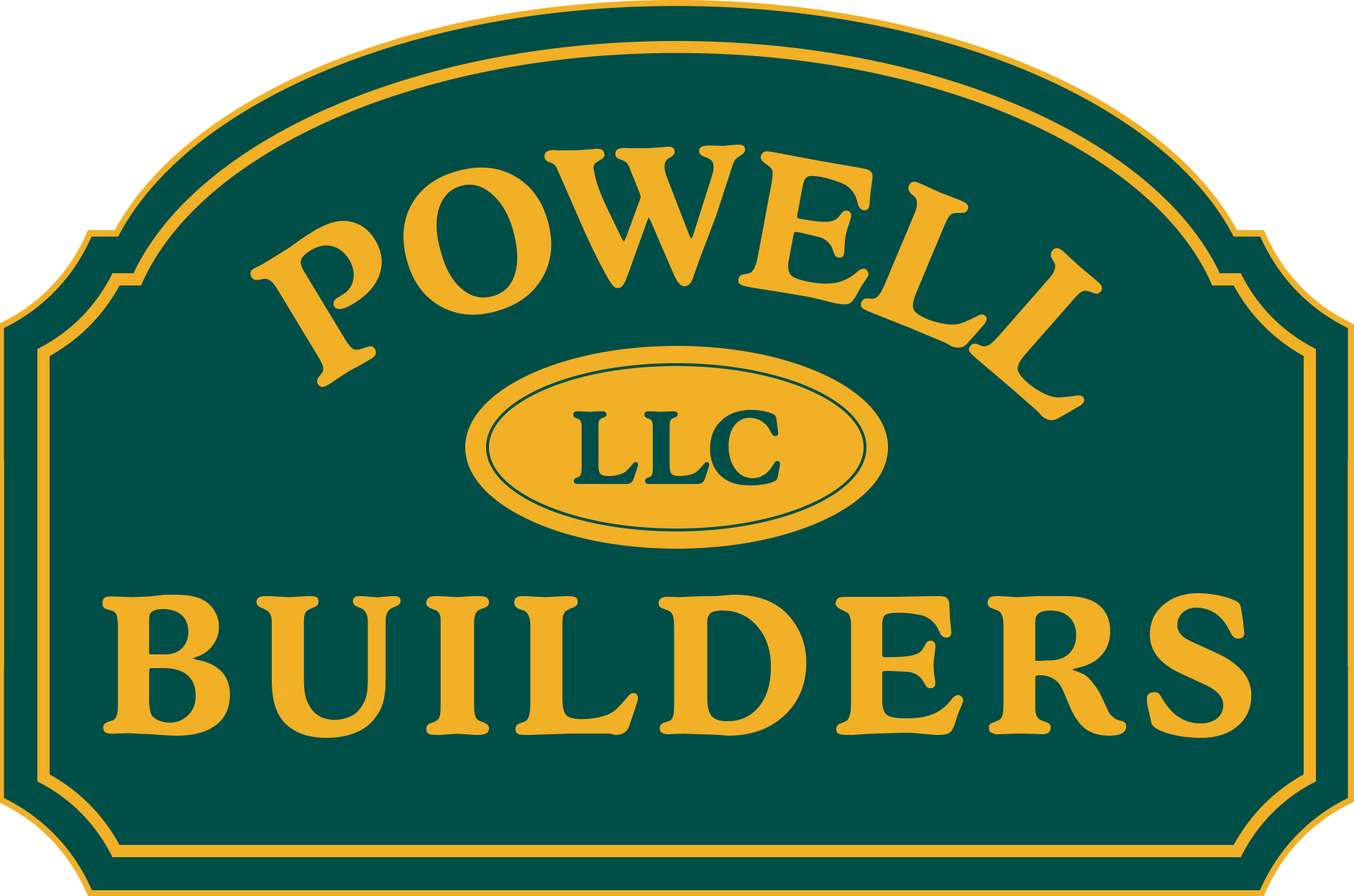Adding on to an existing structure is an excellent way to create more space while keeping you and your family in the home and neighborhood you enjoy. Powell Builders will work with you through all three phases of construction to ensure that the new space compliments the design and characteristics of your existing home, while providing the additional space you desire. Our goal is to make your addition a natural extension of your house.

